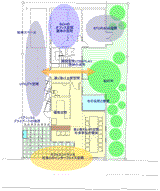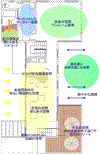|
|
||||||||||||||||||||
松の木のあるcafe
weekend-homes
設計コンペ応募作品
 |
||||||
 |
||||||
| 1階平面図 | 2階平面図 | |||||
PROJECT DATA
敷地面積 260.79㎡
建築面積 117.00㎡
延床面積 212.00㎡
Copyright(c) 1991-2002 Toyabe Architects
& Associates. All rights reserved
お問い合わせ
[SITE TOP] [WORKS TOP] [PROFILE] [SERVICE]
お問い合わせ
[SITE TOP] [WORKS TOP] [PROFILE] [SERVICE]